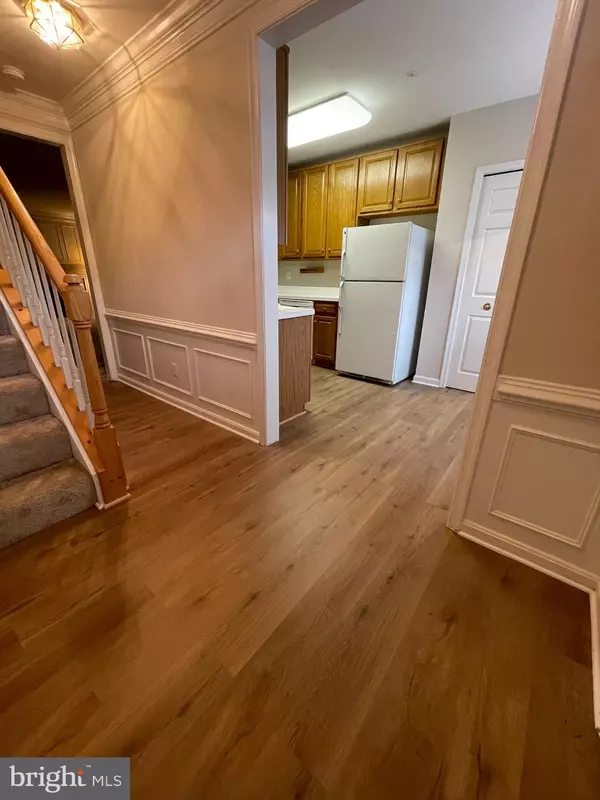For more information regarding the value of a property, please contact us for a free consultation.
5918 TERRAPIN PL Alexandria, VA 22310
Want to know what your home might be worth? Contact us for a FREE valuation!

Our team is ready to help you sell your home for the highest possible price ASAP
Key Details
Sold Price $335,000
Property Type Condo
Sub Type Condo/Co-op
Listing Status Sold
Purchase Type For Sale
Square Footage 1,152 sqft
Price per Sqft $290
Subdivision Sycamores At Van Dorn
MLS Listing ID VAFX2010142
Sold Date 11/29/21
Style Colonial
Bedrooms 2
Full Baths 2
Half Baths 1
Condo Fees $515/mo
HOA Y/N N
Abv Grd Liv Area 1,152
Originating Board BRIGHT
Year Built 1995
Annual Tax Amount $3,897
Tax Year 2021
Property Description
BUYER ALERT-DON'T LET THIS ONE GET AWAY**PRICED WAY BELOW COMPS**ALL NEW INTERIOR PAINT - AND NEW FLOORING** OWNER HAS DONE THE BIG STUFF SO YOU CAN SPEND YOUR $$ ON MAKING THIS HOUSE YOUR HOME** FRONT WINDOWS REPLACED 1/2020**HVAC 2016**HWH 2017**ROOF 2017**EASY LIVING FLOOR PLAN BOASTS POPULAR FRONT KITCHEN WITH LIVING ROOM OVERLOOKING TREES AND WITH ACCESS TO PRIVATE BALCONY**LIVING ROOM HAS GAS FIREPLACE AND CEILING FAN**UPPER LEVEL HAS 2 ENSUITE BEDROOMS AND 2 BATHS**PRIMARY BEDROOM HAS 2ND BALCONY FOR EVENING STAR GAZING**PRIMARY BATH HAS SEPARATE TUB AND SHOWER** GAS/ELECTRIC AVERAGE $100 COMBINED A MONTH**LOCATION IS TOPS ** 1 MILE TO VAN DORN METRO, 2MILES TO KINGSTOWNE TOWN CENTER, 4 MILES TO SPRINGFIELD TOWN CENTER**
Location
State VA
County Fairfax
Zoning 316
Rooms
Other Rooms Living Room, Dining Room, Primary Bedroom, Bedroom 2, Kitchen, Laundry
Interior
Interior Features Kitchen - Table Space, Primary Bath(s), Wood Floors, Floor Plan - Traditional, Ceiling Fan(s), Walk-in Closet(s)
Hot Water Natural Gas
Heating Forced Air
Cooling Central A/C
Fireplaces Number 1
Fireplaces Type Gas/Propane
Equipment Dishwasher, Disposal, Exhaust Fan, Icemaker, Microwave, Oven/Range - Gas, Refrigerator
Fireplace Y
Appliance Dishwasher, Disposal, Exhaust Fan, Icemaker, Microwave, Oven/Range - Gas, Refrigerator
Heat Source Natural Gas
Exterior
Exterior Feature Balcony
Parking On Site 1
Utilities Available Cable TV Available
Amenities Available Pool - Outdoor, Community Center
Water Access N
Accessibility None
Porch Balcony
Garage N
Building
Lot Description Backs to Trees
Story 2
Sewer Public Sewer
Water Public
Architectural Style Colonial
Level or Stories 2
Additional Building Above Grade, Below Grade
New Construction N
Schools
Elementary Schools Bush Hill
Middle Schools Twain
High Schools Edison
School District Fairfax County Public Schools
Others
Pets Allowed Y
HOA Fee Include Ext Bldg Maint,Insurance,Pool(s),Reserve Funds,Road Maintenance,Sewer,Snow Removal,Trash,Water
Senior Community No
Tax ID 0812 11 5918
Ownership Condominium
Security Features Electric Alarm,Fire Detection System,Motion Detectors,Sprinkler System - Indoor
Acceptable Financing Cash, Conventional, FHA, VA
Listing Terms Cash, Conventional, FHA, VA
Financing Cash,Conventional,FHA,VA
Special Listing Condition Standard
Pets Allowed Cats OK, Dogs OK
Read Less

Bought with Joshua Bell • Keller Williams Realty Dulles
GET MORE INFORMATION




